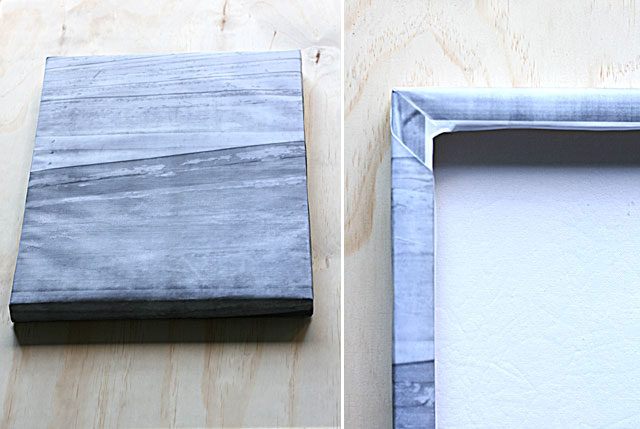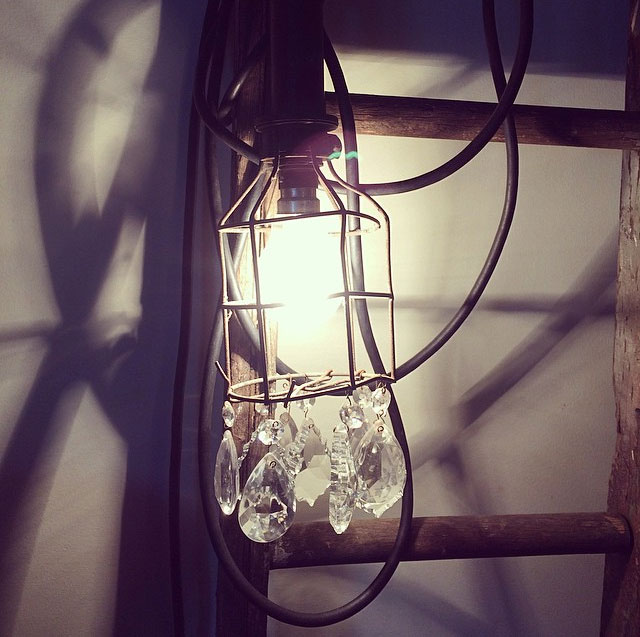It is very important to have a detailed layout of the room. You will want to give this plan to the builder, the tiler, and the plumber - all of them. My old friend graph paper is your best friend here too. Draw the room to scale, floor plans and elevations (what it looks like when you stand on the floor looking at the wall).
Its a little time consuming, but its the best way for you to check how something is going to look, and much cheaper than making changes once the fittings are in. If you have given a tradesman a scale drawing there is no room for misunderstanding, if it isn't what you drew they need to fix it at their cost.
Below is an elevation of one of our bathroom walls, I did similar drawings for each wall with fittings on it, and a floor plan.
So lets get into it the detail.
Design decisions I would make again:
- height of counter - 800mm
- height of tap spout above basin - 1,050mm
- position of tap - spout centered with plug hole
- counter top and splashback - both caeserstone in white. Caeserstone can be ordered in a single large piece so there are no tile lines to worry. The finished look is very clean making the basins and tapware the hero, which is as it should be. It is also warm to the touch unlike stone, good in winter.
- tap fittings - I love the Brodware City Stik range and used them throughout the house
- basins - Lavabo Solid Surface counter top vessels by CIBO. Not to deep, they don't splash, and plenty of space for Mr B when he is shaving.
- free standing bath - Kado Lure from Reece Bathrooms
- Position of plug points for hairdryers etc - check your local code but usually have to be above counter height for electrical safety
- Position of floor waste - check local code again, try and tuck it under the vanity, somewhere you don't see it as soon as you enter the room
- Shower grates - I am a big fan of linear grates rather than a central waste. Does depend on your tile choice and floor plan.
- If you are using a white counter top make sure it matches the colour of your basins, you would be amazed how many tones of whites there are and they don't all match well.
- Make sure the white of your basins tones in with the colour of your bath and toilet.
- Storage, storage and more storage. We have a full length double cupboard in the bathroom so we didn't need under counter storage. Your bathroom will never look tidy unless there is space to pack everything away. Plan enough storage that you never need have any products standing on the counters unless you are using them.
We made all five million of these decisions when we built four years ago and I learned so much along the way. For more details you need to know to get the finish you want see the rest of the Build 101 series.





































